We're thrilled to share updates on our Applewild Forever Capital Campaign projects.
Stay tuned for more updates on these exciting developments!
From Amy Jolly, Head of School
We thought we would end the year on a “blast”...did you know there was a bomb shelter adjacent to the Marshall Building?
From Greenhouse to bomb shelter!
The only visible clue was a boarded-up hatch in the midst of the bramble near the playground. As we understand it, the previous owner of the estate on which the Marshall Building was constructed once held an elaborate greenhouse structure. When the greenhouses were demolished, the basement of this structure was repurposed into a bomb shelter, complete with water tank, electricity, and ventilation shafts.
.png)
Historic aerial photo of Applewild, old greenhouse under the arrow
Evolving spaces for safety and play
One unexpected benefit of the Athletic & Wellness Center project is the opportunity to take care of little side projects that need attention. Our contractors are removing the bomb shelter and using some of the fill generated by the Athletic & Wellness Center excavations to rid our campus of this potential hazard. Once filled, we can recapture this space for our playground! Our campus is spacious, but exceptionally hilly so any reasonably flat areas are prized resources and of course, playspace is super important!
You’ll notice in this video the ceilings are concrete and the iron supports are all heavily corroded. It is also interesting to see the original granite block walls which were augmented by brick when the structure was converted from greenhouse to bomb shelter.
.jpg)
Bomb Shelter Inside
A new playground for growing children
Our children desperately need a new playground, and this project is included in the Applewild Forever Capital Campaign. With nearly 250 children under the age of 12 on our campus, they all need space to develop gross motor skills, learn cooperation through unstructured play, and generally expend their abundant physical energy so they are ready to learn.
.jpg)
.jpg)
Our current decades-old playground is outdated, and non-ADA compliant. 80’s brochure above, recent picture below.
With your help, we will build a playground that still preserves open space for soccer, tag, outdoor PE, and sledding - while adding opportunities for climbing, spinning, sliding, pretending, and generally enjoying the fleeting time we call ‘childhood’.
The following shows an examples of playground designs we hope to install, albeit in Applewild natural colors to harmonize with our beautiful campus. Perhaps we could even utilize the natural hillside to create an incline slide? Perhaps a zip line? So many fun things to consider!
You might wonder, “What difference will my $50, $100, $500, ,000, or $5,000 gift make?” The answer is each of these donations quickly adds up, allowing us to chip away at the unfunded cost of the playground - your gift helps secure a swing, a seesaw, or climbing apparatus.
.png)
.png)
.png)
Imagine the possibilities: what will our new playground look like?
Progress continues on our beloved Crocker House
Phase I of the Crocker House renovation is complete, with a new rubber roof, fresh siding, and planned exterior painting in the spring. The decorative balcony over the front door is being refurbished over the winter, and will be reinstalled in spring.
Phase II is in the works! A top priority is creating a modern Health Office to serve the complex needs of our growing student body. Our current setup is dated, with no private areas for exams or telehealth appointments. We plan to optimize the interior space to address these needs, and convert the old kitchen into functional office space.
As soon as plans for phase II are refined, I’ll share the updates and timelines for the interior restoration.
.jpg)
As you can see from the photo, we have a hodge-podge of dated furnishings, a tired bathroom and no private areas for exams, student telehealth appointments, or a separate ‘sick bays’
Athletic and Wellness Center construction moves forward
The sizable 49,000 square-foot building has been thoughtfully tailored to fit within the existing available footprint. One small sacrifice we had to make to gain space needed for the desired functionality of the new building is the front circle being moved 12 feet closer to Prospect Street. The contractor is working hard to keep the front circle open for pick up and drop off during this time, but this means the front lawn is temporarily a bit of a mess! We’ve been reassured that once the move is complete, it will look the same as before. You may wonder if all of this construction is disruptive of our students’ experiences. The answer is decidedly ‘no’ because physical education and sports are running as they did pre-construction. We are simply using different spaces in a creative manner during this time.
School life continues joyfully
Life at Applewild is buzzing with excitement and growth in unison with the hum of construction! This week, our traditional Winter Concert filled our campus with cheer, adding to the fun and festive feeling of our campus as we approach the Holiday Season.
.jpg)
Impromptu student concert during our traditional holiday breakfast.
We teach and reinforce our Core Values with everything we do - our 8/9th graders recently made colorful, cozy pillows, and gifted them to their first grade buddies exemplifying our Core Value of ‘Civic Mindedness’, our shared belief that every person should ‘participate actively in promoting the well-being of the community.’
.png)
Our Core Values in action!
Construction Updates
From Amy Jolly, Head of School
As we look around campus and witness the many exciting changes underway, it’s hard not to feel a deep sense of gratitude and good fortune. From new buildings rising to hidden treasures being uncovered, we are reminded that while luck plays its part, it’s our collective hard work, commitment, and support that truly propel Applewild forward. We are incredibly fortunate to have such a dedicated community, and your support continues to make all these improvements possible.
Crocker House Goes Gray!
If you’ve driven by recently, you may have noticed the installation of new clapboards on the Crocker House, now sporting a “weathered gray” look. This new poly-ash siding is designed to replicate the original 10-inch reveal siding while being far more durable - impervious to rot, and built to last at least 80 years! The house will remain gray until next April, when Old Time Restoration returns to paint it. We want to ensure the conditions are optimal for the paint to adhere, and that means waiting for warmer weather. While gray is certainly trendy right now, we’ll be returning Crocker to its historic white in the spring. In the meantime, the shutters and balcony are being carefully restored and will be restored during the winter, ensuring that every detail of Crocker House retains its historic charm.
.jpg)
.jpg)
The new siding installation is almost complete!
Crocker House, Phase II
With Phase I of the Crocker House renovations nearing completion, we’re excited to turn our focus to Phase II, where we’ll breathe new life into the interior. Planned enhancements include a state-of-the-art Health Center with treatment rooms, overnht spaces for students, and a triage area to keep everyone safe and comfortable. We’re also relocating the Mail Room to streamline deliveries and improve campus safety. The Front Office will be reimagined as a warm and welcoming space to greet visitors, complete with a modern, well-situated office for our Head of School and administrative staff. These updates will transform Crocker into a vibrant hub that meets the needs of our entire community.
Chris LeBlanc ’83: Transforming Spaces with Heart and Expertise
We are fortunate to have Chris LeBlanc ’83, a renowned interior designer, donating his time and expertise to help maximize the space. Chris’s deep understanding of our community and culture, paired with his incredible skill, will benefit both our students and staff. We look forward to sharing with you more concrete plans as soon as they are available!
.jpg)
Chris LeBlanc ‘83
Athletics & Wellness Center Progress
If you’ve passed by campus, you’ve likely noticed that demolition continues for the new Athletics & Wellness Center, and the outdoor pool has been removed. Generations of summer campers have splashed in that pool, but after learning we’d need to invest $100k just to meet Department of Health standards, we recognized that it wasn’t the best use of our resources - especially with our new indoor pool planned for the Wellness Center!
.png)
Images of summer campers in the outdoor pool
An outdoor pool in New England comes with its limitations - its use is mostly confined to the summer, and while countless Applewild students have been eager to swim, the weather in spring and fall often doesn’t cooperate! Instead, we’re excited to repurpose the space with new swings and our ever-popular gaga-ball pit. For those unfamiliar, gaga ball is a fun and fast-paced game that promotes sportsmanship, teamwork, and the organic development of leadership skills.
.jpg)
Demolition and removal of the outdoor pool
.jpg)
4th grade students playing gaga ball during recess
New Dormitory Nearing Completion
Our residential students are eagerly anticipating the completion of the new dormitory. The fresh paint adds vibrant energy to the space, reflecting the exciting transformations taking place as Bennett Construction works on the final touches - countertops, tile installation, light fixtures, and security. The newly completed landscaping is stunning, and we can’t wait to see the dorm fully come to life!
.jpg)
.jpg)
The New Dorm is almost ready!
Historic Turntable Discovery
During the demolition of the Sutton Building, formerly the carriage house of the Crocker family, we made an exciting discovery - an old turntable, manufactured in 1906, that still works! Back in the day, this turntable was used to manually rotate carriages or vehicles within the narrow confines of the space, allowing for easy repositioning when reversing wasn’t practical. This remarkable find offers a glimpse into the property's storied history, and we are currently studying different possibilities for preserving and showcasing the turntable as a permanent display, honoring it as an important Applewild historic artifact.
.jpg)
.jpg)
Applewild Carriage House Turn Table from 1906!
Aren’t We Lucky?
With so many improvements happening on campus, I’m reminded of my mother’s words: “The harder you work, the luckier you get.” We’ve been working incredibly hard to ensure Applewild has the programs and facilities to propel us into the next 100 years. We even found a horseshoe during excavation for the Athletics & Wellness Center - surely a sign of our good fortune!
.png)
Students proudly display a historic horseshoe found during campus excavation
Help Us Create Our Own Luck!
You can help us continue these exciting projects by contributing to the Applewild Forever Capital Campaign today. Whether it’s for theater upgrades, new playground construction, or Crocker renovations, every tax-deductible contribution, of any amount, brings us closer to our goals and enriches the experience of our students.
Click here to help us turn good fortune into reality - make your gift today!
Construction UpdatesFrom Amy Jolly, Head of School
Our motto has long been “A Belief in the Future” and that mantra is visibly translated into action at Applewild’s preschools. A lifetime of learning and civic-mindedness begins in early childhood, and we are proud to offer the best possible start for our youngest learners.
.png)
.png)
.png)
.png)
Providing an onramp to educational excellence for decades (Photo of our Preschool from circa 1980)
A legacy of excellence
Our preschool has been an essential onramp to educational success for decades. Just look at these photos of our preschool from the 1980’s! As we've grown, so have the needs of our facilities to accommodate an increasing number of students. This summer, we tackled one particularly pressing issue – what we affectionately call the “potty prevalence problem.” With a growing number of little ones, we found ourselves short on restrooms! Thanks to our renovations, we transformed an unused kitchen into five brand-new bathrooms (including one for our hardworking teachers)!
Meeting the needs of our growing community
Before the pandemic, our Fitchburg Campus served 28 children in preschool and pre-kindergarten. Recognizing both the urgent need for high-quality childcare to support our local, hard-working parents, and the lasting impact of early education on a child’s future, Applewild made a bold decision to significantly invest in this vital program. Today, we serve 88 students with two toddler (18 months - 2.9 years), two preschool (2.9 - 4 years), and three pre-kindergarten (4 - 5 years) classrooms on our Fitchburg Campus, and 67 children at our Devens satellite location!
Preschool Factoids:
Did you know that our pre-k families now make up 75% of incoming kindergarten students? Or that we offer our Fitchburg & Devens pre-k families “first dibs” on our kindergarten seats and for available financial aid? We know young families need all the help they can get and we work to make a transformative Applewild education for as many local families as possible.
.png)
.png)
Did you know that we have two preschools? Or that Applewild opened a preschool in the Devens Economic Development Zone in 2014? We now serve 67 students.
Phase I of the Marshall Building upgrades are complete!
Thanks to the generosity of our donors and foundation partners, we have been able to meet the most pressing physical needs of the Marshall Building. We have upgraded the fire prevention system ($15K), installed new bathrooms ($150K), installed main floor entry corridor new flooring ($23K), upgraded the Marshall Library ($18K), and created a new Instrumental music room ($20k).
We now embark on Phase II which includes new flooring for the entire Marshall Building, as well as upgrades to the Alumni Center for the Performing Arts for lights, sound, and video. These important renovations allow us to replace theater lights that are so old, they are no longer being made! Did you, or your student, benefit from Applewild’s drama, band, chorus, or public speaking programs? If so, please help us raise $150K to complete this portion of the project.
A fond farewell to the Sutton Building
After decades of service to children, the Sutton Building has been demolished to make way for our new Applewild Athletic & Wellness Center. We have wrung every last ounce of usability from these spaces - only 50% of the Sutton Building was usable about 25% of the time. Of course, the Simonds Gym was used continuously, but the structure had deteriorated to the point where walls had disintegrated allowing rainwater and subsequent mold and odors to permeate the building. The Gym was constructed to have a 20-year life, and we managed to use it for over 40 years! Our care of these buildings and frugality allows the school to obtain the best value over time. But with the passage of time, and the needs of current and future generations in mind, we move ahead with replacing these structures with new energy-efficient and highly functional spaces.
A tradition of hoop dreams continues
Our new Athletic & Wellness Center will feature two full-size basketball courts! You may wonder where the current teams will practice and play this winter - well, in true neighborly fashion, our independent school neighbor to the north, Cushing Academy, is hosting us. We are so grateful for their collaboration! In preparation for our new facility, our admissions department is looking for students who are great fits for our well-rounded approach, but also may have a particular interest in basketball. Under the guidance of our Director of Athletics, Gregor Van Pelt, a former college basketball coach, we look forward to continuing our strong basketball tradition. Our students are passionate about basketball, and we’re fortunate to have a coach of his caliber to help them reach their full potential.
With our new facility, we’ll have the space to hold boys and girls practices simultaneously, and we’ll be able to host interscholastic games with varsity and junior-varsity teams playing at the same time. This marks a significant step forward in supporting and growing our basketball program.
So many of our graduates remember playing basketball, or attending basketball games to cheer on their classmates. Basketball is our marquis winter sport and we all look forward to maintaining the Applewild tradition of excellence in this area! Coach ‘V-P’ is partnering with Admissions to attend AAU practices and other outreach to ensure local students know they can play for the Hawks!
.jpg)
Girls basketball circa the late 1970's
Construction Updates
From Amy Jolly, Head of School
The last two weeks have been a frenzy of activity as we got ready to open school for our 68th year! Several Applewild Forever construction and renovation projects are all in full swing, and this means we must navigate our campus in new ways. Since the Crocker Annex path is currently inaccessible until it is demolished, we have built a pathway between the Ansin Building and behind the Crocker House. This required cutting back some of the abundant forest undergrowth, and laying a safe, crushed stone pathway. As the team was excavating roots and dirt to lay down the pathway, they uncovered a millstone. Millstones not only serve a functional purpose in grinding grain but also make for beautiful historical garden decorations, giving spaces a rustic and timeless feel. The Crocker family must have created a charming, nostalgic atmosphere in their garden by incorporating those elements.
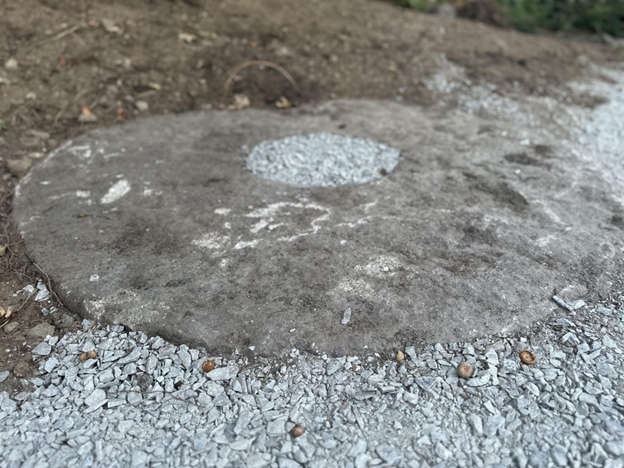
Newly unearthed millstone behind Crocker, August 2024
The areas behind Crocker and where the Ansin Building now stands were the location of elaborate formal gardens. Mr. Goodwin and I tramped through the forest recently looking for evidence of these gardens and found there are still several stone niches set into the hillside.
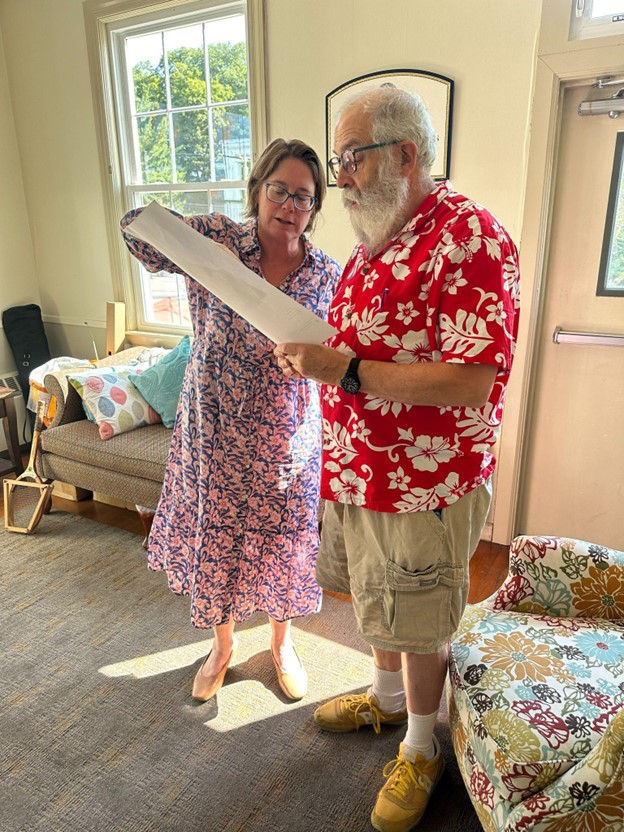
These areas likely featured benches for resting and taking in the beauty of the gardens. Higher up the hillside behind Ansin lies a pet cemetery and horse burial ground, enclosed by a semi-circular stone fence, reflecting the Crocker family's deep affection for animals, especially horses. In fact, gates were originally installed at the driveways of homes on View Street to prevent runaway horses from wandering through the gardens!
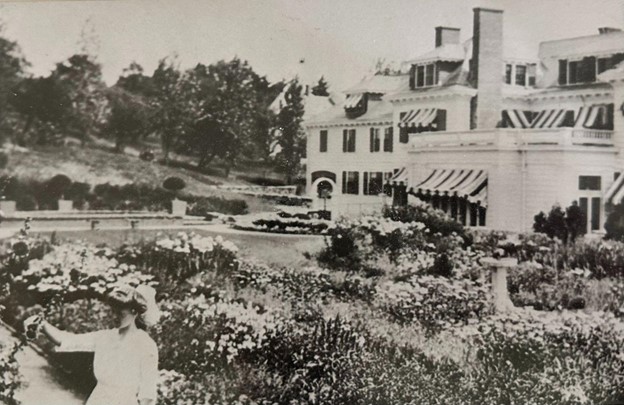
Darthea Crocker, circa 1920
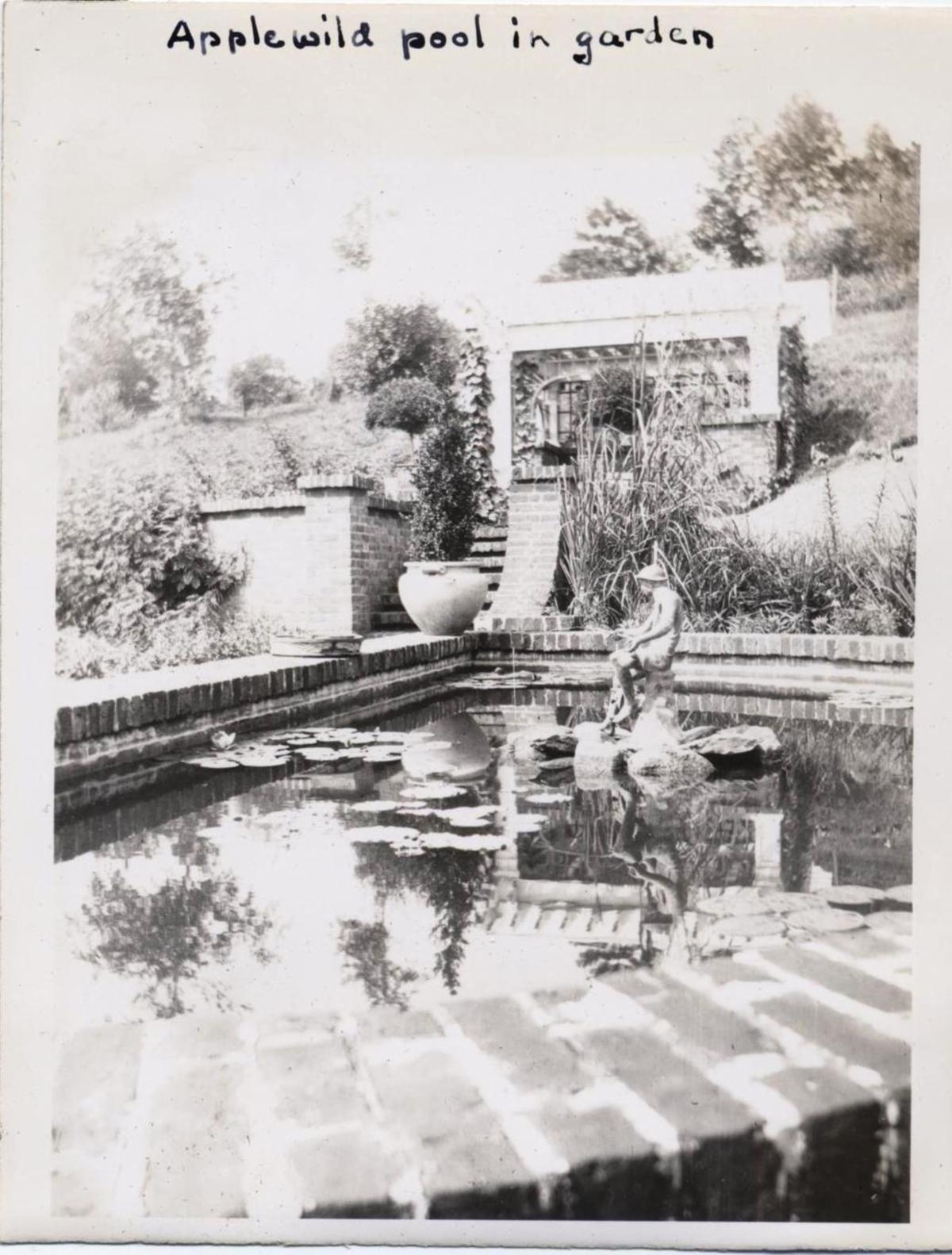
Crocker House Progress: Phase I
Phase I of the Crocker House project continues, and we expect the house to be water and weather-tight by Winter Break. Phase I represents an incredible amount of work: repair of pervasive rot, 89 new windows/doors, basement water remediation, new gutters, new rubber roofs, and so much more. We are so grateful for the support we have received to make all this possible!
Next steps: Preparing for Phase II
As we complete Phase I, we look forward to Phase II, which will transform inside spaces to better support school operations. Every prospective family comes through the big green front door and is welcomed by our admissions team in the Laverack Room. Carpet and furnishings are worn out and need replacement. Our dedicated school nurse also needs a space that includes treatment rooms, restrooms, and the necessary privacy for health care. Would you consider helping us make this happen?
A small gift, A big impact: How you can help
When people think of capital campaigns, they often assume we're asking for large gifts. But smaller contributions can have a profound and immediate impact. For example, helping to cover part of the flooring - at just $5.25 per square foot - can greatly enhance the experience for our students right now.
Be the floor our students stand on - give $5.25 per square foot today!
As a token of our gratitude, donors will be recognized with plaques in the spaces they help renovate, creating a lasting legacy for future generations to appreciate.
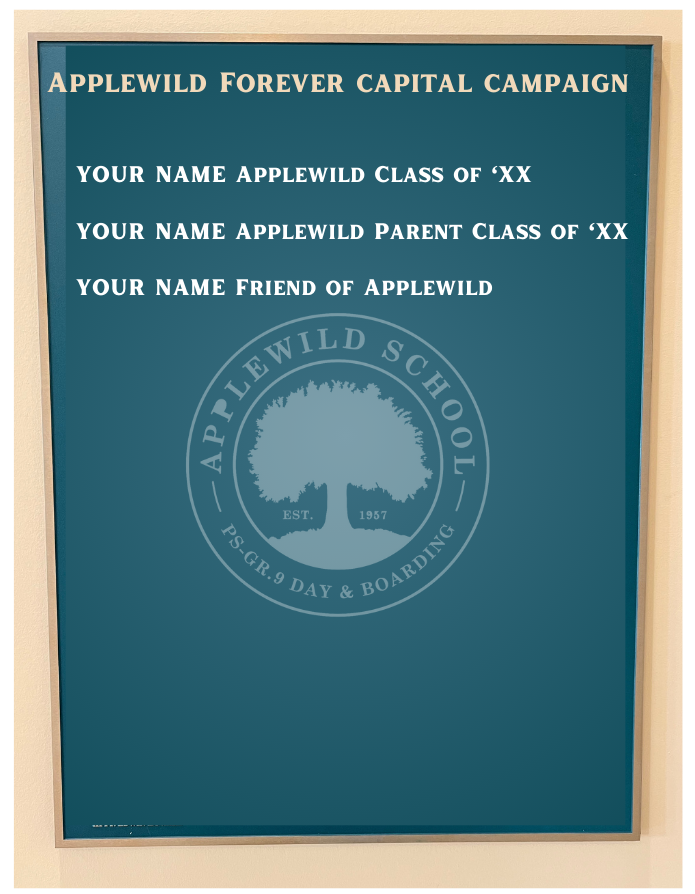
Your gift, no matter the size, helps create an environment where our students can thrive, and we are deeply grateful for your support.
Chris LeBlanc, Class of ‘83, is a fabulous interior designer, and has generously offered his services pro bono to help us maximize the use of every available square foot to the benefit of our students, and to ensure we invest in materials that will tastefully and functionally stand the test of time.
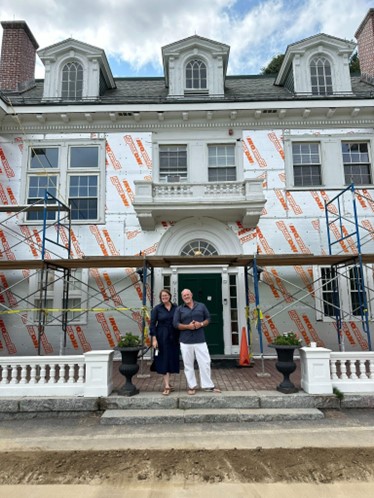
Chris LeBlanc ‘83 and Amy Jolly, August 2024
Our projects are providing us opportunities to reflect on the rich history of our campus and of course, to say silent words of thanks for the generosity of countless stewards who have cared for our beloved institution throughout the decades.
Construction UpdatesFrom Amy Jolly, Head of School
The activity around campus has been thrilling! The new dormitory project is moving forward, the Athletic & Wellness Center is progressing with demolition in process, and recent work on the Crocker House Renovation includes exterior siding removal and electrical work. Our Marshall Building Renovation is also well underway! We began this project in April by removing a wall and adding a new one to create a functional room for instrumental music.
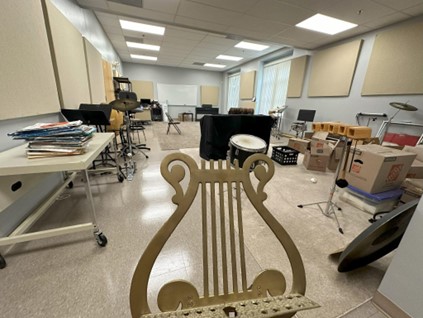
Following that, we decided to tackle our preschool’s potty problem! Applewild has the best early childhood program in the area, and demand is strong. Pre-pandemic, we had 28 students enrolled in our Fitchburg campus, and this fall, we will have 18 toddlers, 36 preschoolers, and 54 pre-kindergarten students. In offering these services, we help families in Leominster, Groton, Lunenburg, Sterling, Westminster, Winchendon, Fitchburg, and Princeton balance work and family while providing each child with the foundation for their entire education. This is meaningful and important work, but our current facilities don’t have enough toilets for all the little ones who frequently - and sometimes urgently - need to “go”! We are converting an underused old kitchen into five bathrooms, creating a much more functional space. Thanks to a $75,000 grant from the George R Wallace Foundation, we are well on our way to covering the $180,000 this project will cost. Here are some pictures of our progress in converting the old Marshall kitchen into much-needed potties for preschoolers:
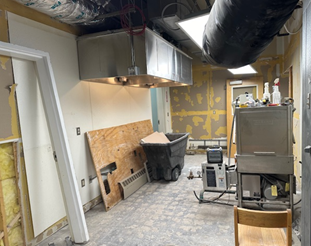
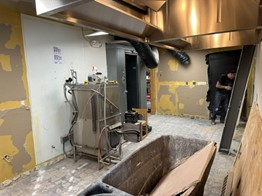
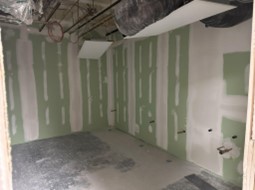
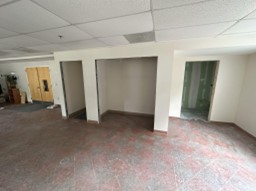
As part of this project required excavation, we took the opportunity to install new carpet on the first floor of Marshall:
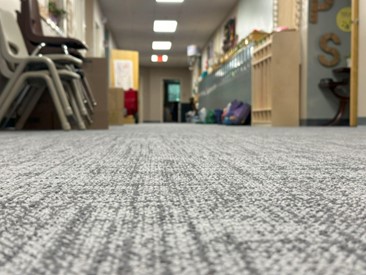
While the first floor hallway looks terrific, we did not have the funding to carpet the classrooms or the second floor. The remaining carpet is original to the building and has provided over almost 25 years of hard service to our children and needs to be replaced.
A summer of big moves, and patience!
To execute this project, we had to move preschool for the entire summer! Fortunately, we had space on the second floor of Marshall, but this required our K-3 team to pack up their classrooms for storage, our preschool team to pack up for the move, and our Buildings & Grounds team to move it all! Phew! Aren’t we lucky to have such amazing teachers and staff?
Help us make it happen - Invest in Applewild today!
We’re thrilled to have funding for this portion of the Marshall Building projects, and we continue to gather the necessary resources to complete the rest of the needed renovations. As funding becomes available, we will update lighting, sound, and video capabilities in the Alumni Center for Performing Arts. Dr. Jane Goodall once said, “We have the choice to use the gift of our lives to make the world a better place”, so if you have the ability to help us with your time, talent, or treasure, we welcome your participation in helping Applewild make the world a better place for all! We sincerely thank everyone who has supported the Applewild Forever Capital Campaign. Every contribution, no matter the size, helps us move closer to our goal. To donate, please reach out to Leo Hiertz at [email protected] or click here:
Give to the Applewild Forever Capital Campaign
Before you go, don’t miss this exciting opportunity!
.jpg)
Scoreboards from the Big Gym, and the Simonds Gym!
Scoreboards from the Big Gym and Simonds Gym are up for grabs! Own a truly unique piece of Applewild history, and every penny from your purchase will go straight to the Applewild Forever Capital Campaign. Interested? Contact Leo Hiertz at [email protected] to claim yours!
Construction UpdatesFrom Amy Jolly, Head of School
Exciting update! Our New Dormitory is taking shape!
After careful market analysis and strategic planning, we embarked on the journey to build our new 17,000 sq ft dormitory last June. We identified a significant demand for a high-quality junior boarding program, with many students from around the world, and across the country, eager to experience the transformative power of an Applewild education. Our residential program allows us to create an educational context that is rich with varied perspectives and cultures — truly the most exceptional way to prepare for a peaceful, interconnected, and global future! Our dorms enable us to offer new residential summer programs, augmenting Applewild’s long tradition of rich day summer programs, and ensuring we are fully leveraging our physical resources year-round.
Building momentum: A year of progress
Our momentum from our first two dormitory renovations (Flatrock 2019 - 17 beds / 3 faculty apartments & View Street 2022 - 16 beds and 2 faculty apartments) gave us the ability to gain tax-exempt bond financing through Mass Development and Enterprise Bank. In nimble, pragmatic Applewild fashion, we soared through design and permitting, and a mild winter helped expedite construction. Our general contractor, Bennett Construction (Walter Bennett is a former trustee, and parent of alums Shawn ‘07, and Ryan ‘09) is a fabulous partner, and it is so exciting to see this beautiful structure getting closer and closer to completion! The normal timeframe for a project like this is two years, and we are expected to be finishing six months ahead of schedule. At Applewild, we tackle challenging projects head-on, embodying our Core Value of Cooperation every step of the way!
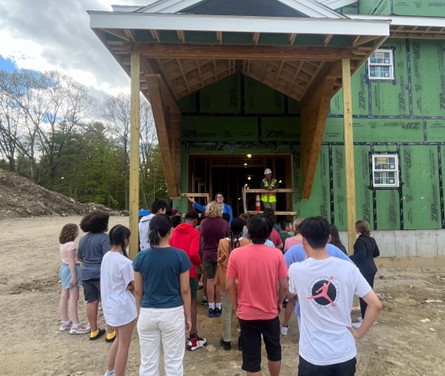
Our residential students took a first look at the New Dorm before going home for the summer!
Strategic enrollment: Growing our community
If you are wondering about our enrollment strategy, we will be adding ten residential students a year to move from our present 30, to our full capacity of 70, by 2029. Last year, we had students from China, Korea, Japan, Spain, Uganda, Ghana, Hong Kong, Taiwan as well as students from Massachusetts, Washington, Florida, and Georgia living in our dorms. While we offer a residential program starting in the fourth grade, we eventually expect our middle school students to be evenly split between day and boarding. This will give us the number of students needed to field JV and varsity teams, offer a breadth of arts and academic choices, as well as the social context we desire for our students.
Community impact: A partnership with Fitchburg
We recently had Sam Squailia, Fitchburg Mayor, to visit the site and she is so excited about Applewild’s growth and how positively this impacts the local economy. We love being a contributing member of our community and a partner in urban development.
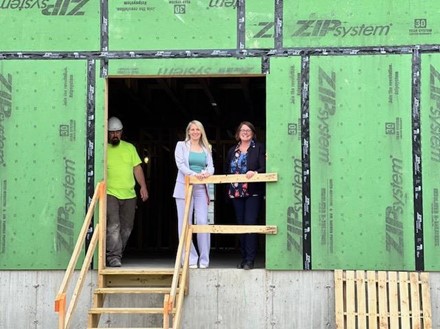
Fitchburg Mayor Sam Squailia and Amy Jolly, Head of School visited the New Dorm
New Dormitory features: A home away from home
Our new dormitory will allow us to provide housing to 40 students and six faculty members. Each student suite features two bedrooms that share a bathroom. Two students will share each spacious and light-filled bedroom. Boys will live on one floor and girls on the other with security between the two floors and the outside of the building. Students and staff will enjoy a common room on each floor. At this time, part of the new driveway has been installed, the roof and windows are in, and the team is working on installing all the mechanicals! It is so exciting to see this mammoth project come together!
Support our future today: Applewild Forever Capital Campaign
The Applewild Forever Capital Campaign makes this dormitory, along with the new Athletic & Wellness Center, Marshall Renovations, and Crocker House Renovations, possible. Since tuition dollars are entirely dedicated to school operations, funding for these projects relies on the generosity of philanthropic individuals who care about our youth, and our collective future. We extend our heartfelt gratitude to everyone who has contributed to the Applewild Forever Capital Campaign. Every gift, of any amount, brings us closer to our goal. To donate, please contact Leo Hiertz at [email protected], or visit Applewild Forever Capital Campaign for more information and a secure giving link.
Construction UpdatesFrom Amy Jolly, Head of School
I received so many lovely messages from alumni and former parents after our last update about preparing to say goodbye to the Sutton, Simonds, and Crocker Annex buildings. These notes highlight the incredible history of our school, and the special warmth our camp and school programs have provided to children since 1957.
One note from Matthew Goguen, Class of 2005, particularly warmed my heart:
"As I read your most recent newsletter about the demolition of the Simonds and Sutton gymnasiums and classroom annexes, I was transported back to the summer of 1997 when I started camp at Applewild. No doubt you have heard all the wonderful stories about Camp Corner, but these buildings were also part of that sacred time - mainly as a respite from the rain and extreme heat. The Sutton Gym, especially, was the site of our Friday Finale at the end of each camp session before the Lower School was built."
Matthew continued,
"I eventually matriculated to Applewild as a student in 6th grade, and in addition to sports practices and physical education, those buildings were part of my everyday classes. I took shop class in the basement annex and saxophone lessons with Mr. Bonanno in the Band Room. The Sutton Gym was also the venue for every school dance. Just thinking about these times brings back so many fond memories."
“I was so pleased to see that students had the opportunity to say goodbye to these buildings and that faculty and staff are moving forward with a new wellness center. Please know that so many alumni send their best wishes for success to you and everyone who continues to make Applewild such a special place.”
We love hearing from you. If you have a memory to share, please take a moment to do so!
Summer Camp Continues — all around the construction zones!
The warm support of notes like these fortify us for the challenges of presently having four major construction projects on our campus. Each project has its own challenges, and each creates a unique (but exciting!) havoc for campus life. Given the amount of disruption, and the temporary lack of a pool or a gym, we felt we could not offer a robust summer day camp this year. However, we did launch our first-ever 3-week academic residential camp, welcoming 15 international students ages 10-14. They are living with us, attending classes 4 days a week, enjoying secondary-school campus tours, trips to Boston, museums, and other adventures. When parents dropped off their children, three nearly withdrew them out of concern for the extensive construction. However, our camp staff reassured the parents, and we have since moved forward successfully. A special thanks to Maho and Yurina, two of our current res-life students who attended camp who helped our new campers overcome their understandable homesickness and feel comfortable at Applewild!
While running this camp amid construction is logistically complex, we felt it was strategically important to launch it, as we anticipate it will serve as a 'feeder' for our residential program. I am happy to report that, in typical Applewild fashion, students are bonding, having fun, and, yes - learning a lot!

.jpg)
.jpg)
Applewild’s This Old House Moment
For those of you who watch PBS’ This Old House or any home renovation project on HGTV, there is always a moment where the project team discovers a costly, unpleasant ‘surprise’. Last week we had our own ‘moment’, when Old Time Restoration removed the siding and discovered several unanticipated areas of rot that had progressed to the point of threatening the structural integrity of Crocker House. We had planned to scrape and paint the original wood gutters as well as the window and door trim, but after removing the siding, it is clear so much rot has infiltrated that all must be replaced. This is a significant and necessary increase of project scope, and this additional work will cost $167K. While we have received generous donations that have made the rest of the work possible, we need to raise these resources immediately.
Please help us save Crocker House!
If you would like to donate to restore Crocker House, the heart of our school, contact Leo Hiertz at [email protected], or visit https://www.applewild.org/community/applewild-forever-capital-campaign, where you will find useful information, and a secure giving link.
On the upside, all of the seaweed insulation has been removed and the building has been
sheathed with new rigid closed-cell insulation panels. This will give our building a R-21 rating for insulation which will reduce heating and cooling expenses forever. New industrial dehumidifiers have been ordered for the basement, and when combined with new gutters and other tactics will guarantee a dry basement, and no further mold or rot issues. We should all be very proud that we’re restoring Crocker the right way, courageously tackling all the issues with high quality materials and methods to ensure the ‘old girl’ will functionally grace our campus, forever.
For the renovation enthusiasts out there, this is what we discovered on second floor back classroom doorway to the fire escape—it was completely rotted out and the classroom ceiling was actually sagging!
.jpg)
.jpg)
.jpg)
The structural engineer was called and he recommended bracing the ceiling two and a half feet in from the wall, to remove the wall, and reframe entirely. He also remarked, “oh, I remember this classroom when I was in the 8th grade” so we’re finding alums everywhere! Given the desperate situation, Old Time brought in seven people to work a whole weekend to repair this wall and now it is good as new!
.jpg)
.jpg)
.jpg)

Another area of rot was causing the first floor to sag, and we found that the corner post outside the head of school office near the recess/victory bell had completely disintegrated when the siding was removed. This structural beam and surrounding wood crumbled apart, and will require the Old Time Restoration team to brace the building in order to repair. The floor under a portion of the dining room/atrium was rotted as well, and it was a matter of time before the floor gave out. All in all, it could have been much worse, and these are typical issues of a house of this age. This photo shows the areas of rot identified (marked in orange) on the front of the building:
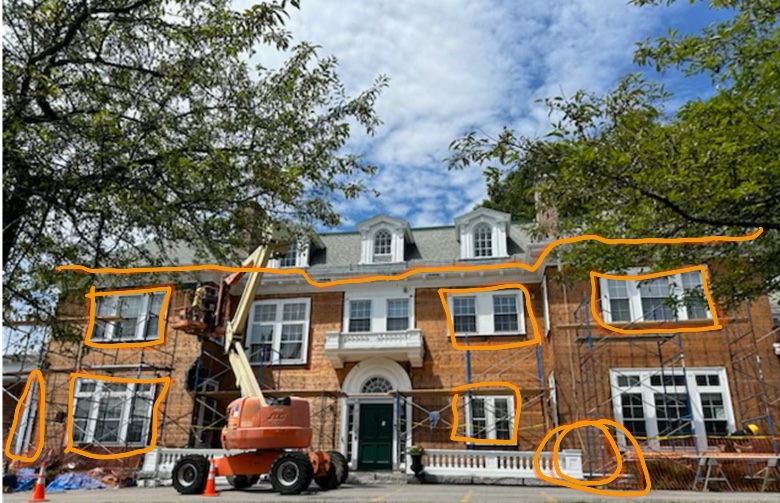
This shows the significant rot on the front corner of the building:

As we progress through this project, our appreciation for Old Time Restoration continues to grow. This local family-owned and operated general contractor firm is truly passionate about their work. Working on Crocker is clearly a labor of love for them, and they are visibly dedicated to doing an excellent job while helping us conserve costs. I’m not sure who was happier - myself or the Old Time team - when they discovered a matching pair of new windows in the ‘half-off returned’ pile at the lumber yard!
I look forward to sharing updates on the Marshall Building renovations, the new dormitory, and the new Athletic & Wellness Center in upcoming communications. I hope everyone is enjoying a lovely summer. I speak for the entire Applewild faculty and staff when I tell you that we are grateful for your continued engagement, and support.
Construction UpdatesFrom Amy Jolly, Head of School
In early June, our community gathered to say goodbye and express gratitude to our Sutton Building, the Harlan Simonds Gymnasium & classroom space, the Simonds ‘Big Gym’, and the Crocker Annex, all of which will be replaced by our new 49,500 square foot Applewild Athletic & Wellness Center.
Children process these occasions differently than adults, so we found a developmentally appropriate way to engage them. Each class was given the opportunity to respectfully paint their names on the inside of the gym. During this activity, teachers discussed our Core Value of Civic-Mindedness, highlighting how generous forbearers provided our current gyms for the benefit of countless students over the decades. They also spoke about the remarkable generosity of the small group of anonymous donors who are funding the new Applewild Athletic & Wellness Center.
Our Trustees and Senior Administration gathered for an end of year celebration where we dined in the Simonds Gymnasium, and toasted those who came before us, as we steeled ourselves for the work to come. We traded favorite memories from dances, games, and other community events which occurred over the decades in these spaces. Bill Marshall and his wife Donna were able to join the festivities. Bill was head of school from 1979 to 2001, and it was really special to have them with us. Bill & Donna enjoyed a tour of campus, and loved seeing the new dorms. Early in his career, Bill served as a Peace Corps volunteer in Africa and a focus of his tenure was encouraging a global perspective through various cultural programs. Naturally, he was delighted to see how Applewild welcomes students from around the world and across the country to live and learn with local students. As a bonus, they walked through The Hiertz Family house, which had been their home for over 22 years!
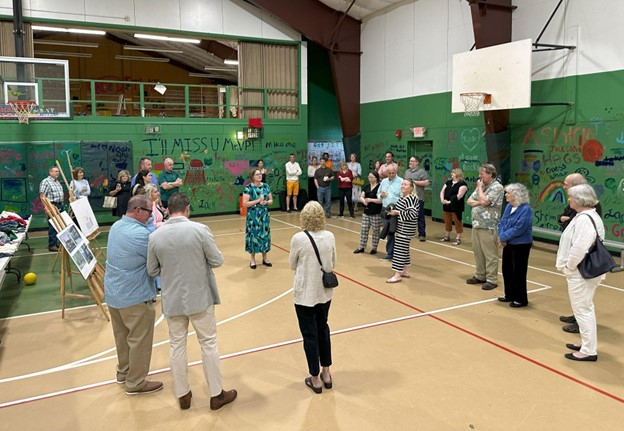
.jpg)
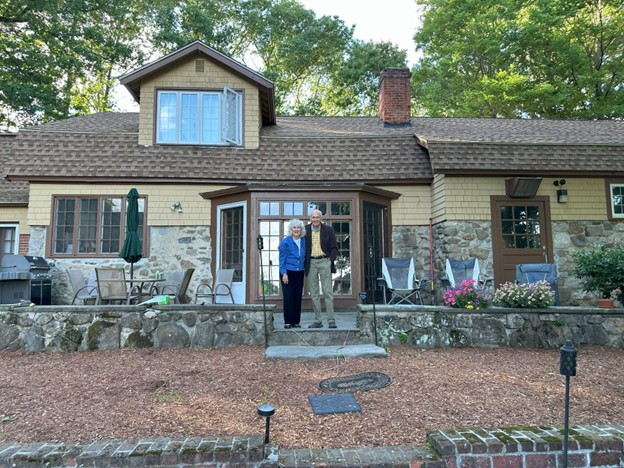
The project team for the Athletics & Wellness Center met with Fitchburg Planning Board in late May and again in June, and we now have ‘site plan approval’ to begin! The design process continues and the building will gracefully tuck into the hillside, visually unifying the campus. The building will be energy efficient, and the roof will be covered with solar panels for maximum efficiency.
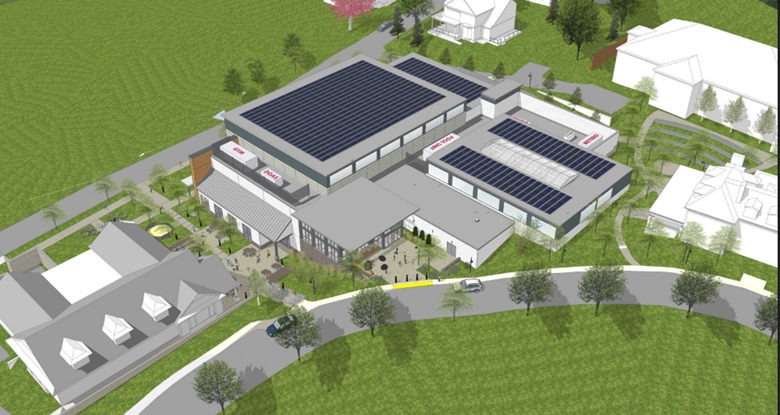
Amidst all this planning, we began preparations for the project. This included moving Frank Bonanno and the instrumental music program to a newly reconfigured bandroom in the Marshall Building. Ornamental plantings that are in the construction zone are being relocated throughout campus. The small cherry tree that memorializes our former school nurse Kim Howard, who served from 1998 to 2009, will be moved, as will the memorial and class-gift granite benches. All the athletic and PE equipment was organized and stored in alternative locations. We have installed a new shed in the field across Prospect Street and another shed was built by Bennett Construction (our new-dorm contractor) on the Flat Rock Athletic Fields to store equipment. Utilities are being moved in preparation for several weeks of demolition. We have secured alternative locations so our basketball and PE programs will continue without interruption.
This project is one of four major construction and renovation initiatives taking place this summer, and I look forward to keeping you all informed of our progress!
If the generosity of these gifts inspires you, please consider including Applewild in your estate planning. Such gifts ensure that your legacy lives on in the hearts and minds of our community, forever. They provide vital support for our programs, scholarships, and facilities, enabling us to offer an exceptional education that shapes future leaders and changemakers.
If you would like to have a conversation about your estate planning and how best to include Applewild School, please contact Leo Hiertz at [email protected], or visit https://www.applewild.org/community/give
Construction Updates
From Amy Jolly, Head of School
As the school year ended, we celebrated with our graduates' traditional Advisor Dinner in the Laverack Room. After taking photos on the iconic Crocker House front porch, graduates broke with tradition and celebrated off-campus, thanks to the generosity of the Emma family. Our graduates are headed to prestigious schools like Dana Hall, Concord Academy, Middlesex School and more. We are immensely proud of their accomplishments and already miss their presence on campus!
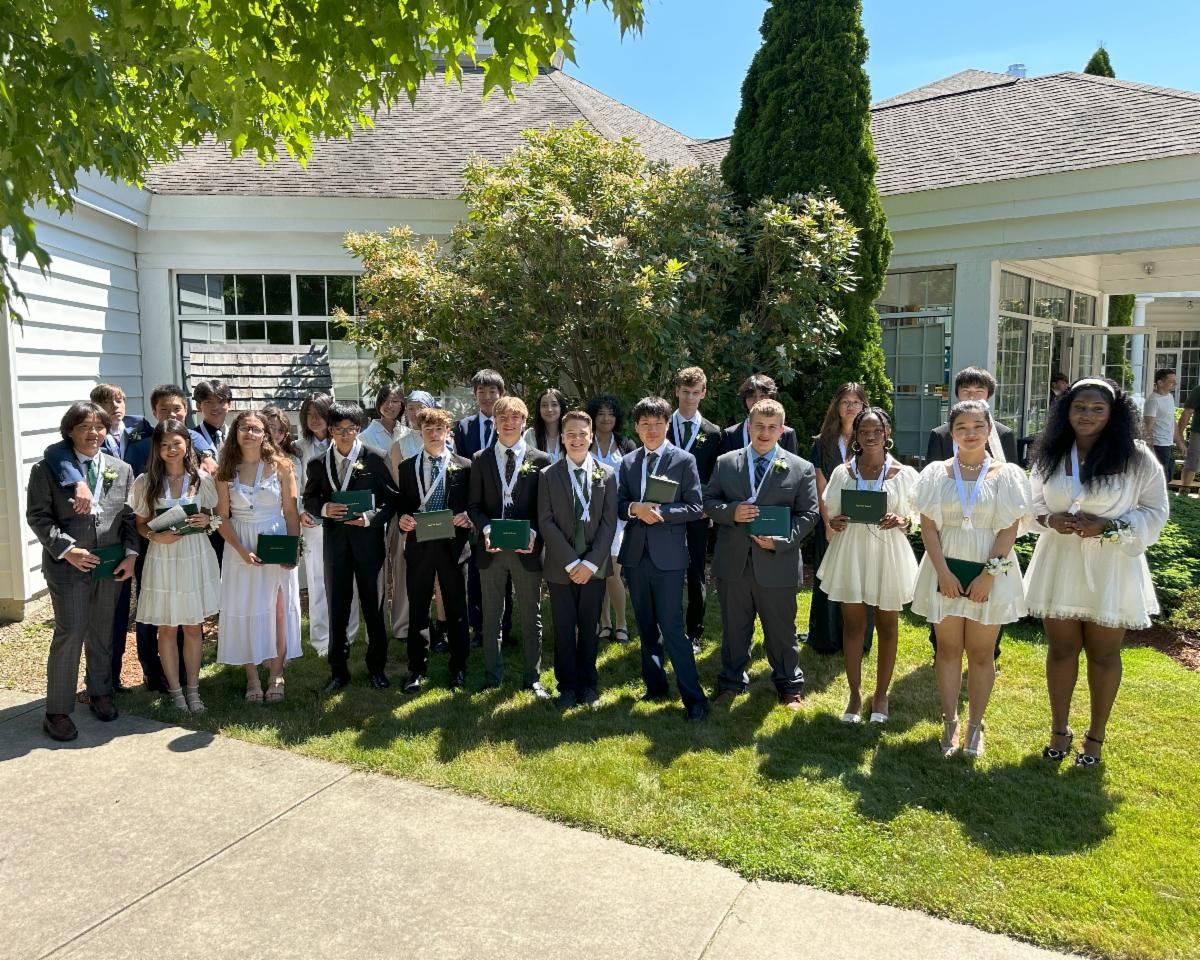
Now that our students and faculty have left for the summer, and the campus is quiet, our general contractor "Old Time Restoration" has begun the much-needed renovations this week! We carefully selected Old Time Restoration for their expertise and cost-effective approach to preserving beloved historic buildings like Crocker House. Their impressive portfolio includes the recent restoration of The Fay Club in downtown Fitchburg.
The Challenge of Moisture
The primary objective of the Crocker House Phase I Project is to safeguard the building from moisture, a critical step in preserving its historic charm and structural integrity. By keeping moisture out, we prevent rot and ensure that paint adheres to the siding for many years to come. This may sound straightforward, but for a house constructed in 1911, it involves a myriad of intricate actions that require us to consider the structure from the ground up.
Addressing these problems involves meticulous restoration efforts. Fixing rot not only removes entry points for animals but also enhances insulation, reduces utility costs, and improves the overall working and learning environment. Our comprehensive approach will ensure that Crocker House remains a cherished and functional part of our campus for generations to come.



Historic Renovations and Surprising Discoveries
The planned renovations for our beloved Crocker House are not just about modernizing; they're about preserving the heart and soul of this historic building. Our first priority is addressing the water issues in the basement by installing dehumidification and air circulation systems. As we delve into this project, we're uncovering fascinating relics from the past hidden behind the basement lockers. One entertaining item was an old textbook with a student's amusing political statement, "GEORGE BUSH GIVES ME CRAMPS!" These discoveries are like windows into our school's rich history. If you have memories of the Crocker basement lockers, we'd love to hear from you! Share your stories and be a part of preserving our heritage for generations to come!

While work is being done on the basement, workers took off the green shutters to be stripped and repainted, and began removing the white siding. When the first boards were removed, workers were startled to find SEAWEED all over the building.
The use of seaweed for insulation in New England dates back centuries and is tied to the region's close relationship with the sea. Indigenous people were the first to use seaweed, specifically eelgrass (Zostera marina), for insulation. European settlers in the 17th and 18th centuries adopted this practice, harvesting seaweed to insulate their homes. Seaweed was plentiful, easy to gather, and had excellent insulating properties, making it ideal for filling spaces between walls and under floors during harsh winters. This method remained popular through the 19th and early 20th centuries, often combined with other natural materials like straw and sawdust to improve insulation.
Our general contractor reported that in his 41 years of working on old homes, he has only seen seaweed insulation in one other home in Framingham and that house had seaweed within the joists. Our seaweed is on the outside of the building and is a testament to the Crockers’ commitment to “cutting edge” insulation methods. The sheathing is covered in a thick tar paper onto which 1-inch furring strips were attached. The seaweed was chopped and sewn into paper baffles which were installed in the channels between the furring strips. The siding was then attached to the furring strips. The project engineer was consulted and he recommends using a 1-inch closed cell foam board to cover the building on to which new 10-inch reveal poly-ash siding will be installed! This siding will last at least another 50 years and more importantly, will hold paint and keep water out! Our contractor hypothesized that the tar-paper covering was a key reason why paint never adhered to the building because it prevented the structure from ‘breathing’. This discovery will add another $20,000 to the project cost, so we hope no other interesting surprises are found! When we remove the siding, it is the optimal and most cost-effective time to address electrical problems, and our electrician has a fix-it list that is three pages long!

Preserving the Georgian Style
As we delve into the restoration of Crocker House, our attention turns to its unique features that define its historic charm. One such element is the enclosed wood gutters, a hallmark of the Georgian style. These gutters, while beautiful in design, have suffered over time, with some becoming completely blocked by coagulated tar, leading to water damage in the siding, gutters, and roof. To restore these gutters, we will carefully repair and reseal them, ensuring they maintain their original functionality and aesthetic appeal.
Additionally, our restoration efforts will address the need to replace and re-pitch the rubber roofs, ensuring that water drains off effectively and does not cause further damage. The chimneys will also undergo repointing and repair work to preserve their structural integrity. As part of the restoration process, new windows will be installed, while the ornate windows will be meticulously restored to their former glory.
To further protect Crocker House from moisture damage, we will install a border of crushed rock around the exterior, along with other water-directing methods. These measures will not only solve the current moisture problem but also ensure that this beloved home remains a symbol of our heritage for generations to come!


Echoes of Joy: Embracing Crocker's Cheerful Spirits!
As the sun sets and the moon rises over Crocker House, a sense of enchantment fills the air. Those of us who work in this historic building, especially during the quiet hours of the night, feel the presence of the happy spirits that reside within its walls. It has become a cherished tradition to bid them goodnight as we depart each evening, acknowledging their unseen but felt presence through the footfalls, tinkling music, and mysterious flickering lights that sometimes accompany our departure.
Whether you believe in the supernatural or not, there's an undeniable energy that emanates from Crocker House, a warmth and joy that seems to transcend time. It's a feeling we want to preserve and honor as we embark on this journey of restoration, ensuring that the next hundred years are filled with the same magical essence that has touched all who have passed through its doors. As we strive to always honor our past while forging into the future, through this respectful renovation, we aim to teach our students by example the importance of honoring history and appreciating the contributions of those who came before them.
Phase II Vision: Enhancing Health and Wellness at Crocker House
While Phase I of the Crocker House renovation is fully funded, we are actively seeking resources for Phase II. This next phase will focus on reconfiguring spaces such as 'Adrianne’s Kitchen', the dining room (currently the front office), and the solarium to address our evolving needs. Our immediate priority is to establish a functional health center. The range of needs for children aged 18 months to 15 years is vast, and we aim to provide our registered nurse with a reception area, treatment rooms for various ailments, and a private space for telehealth counseling. Our health office handles a wide array of situations daily, from stabilizing a diabetic child's sugars, to consoling a child stung by a bee, or a skinned knee from recess hijinks, to providing support for social-emotional wellbeing. During a recent COVID outbreak, we had to repurpose the Crocker Annex classrooms, using mattresses on the floor to care for five residential students who had no other place to recuperate. While we managed, we recognize the need for a more suitable setup to handle such situations in the future.
Exciting Growth Ahead: Enhancing Infrastructure and Comfort
As Applewild continues to grow, we're thrilled to announce the pressing need for a dedicated mailroom to streamline our operations. This new space will handle all supplies for our teachers, care packages sent to our residential students, as well as all the normal household purchases made by our 16+ residential faculty and staff. While reconfiguring this area, we'll ensure the preservation of the original architectural details, including the fireplace, icebox, dumbwaiter, and stately 'butler's pantry' cabinetry. Anticipated to cost approximately $250,000, this phase marks an important step in our school's evolution.
Looking ahead to Phase III, we're eager to revitalize our common and office spaces. This phase is crucial as every prospective family starts their Applewild journey by entering through the Crocker front door. We aim to create a welcoming, durable, and impressive environment with sturdy chesterfield leather couches and furnishings befitting the grandeur and history of this iconic building. Additionally, this phase will include new HVAC systems to replace outdated boilers and inefficient window-mount air conditioning units. These improvements will not only enhance the aesthetics of Crocker House but also ensure a comfortable and efficient learning and working environment for all.
Your Support Matters
It is important to note that tuition payments do not cover anything beyond compensating our fabulous teachers, so not one dollar of tuition revenue can be spent on these renovations. We are so grateful to the generous donors who have gifted the school the necessary financial resources for the Phase I Crocker House Renovation project. If you find it in your heart to support it, please contact Leo Hiertz at [email protected], or visit https://www.applewild.org/community/applewild-forever-capital-campaign where you will find useful information, and a secure giving link.
We're thrilled to share updates on the Crocker renovations, but that's not all! Our Applewild Forever Capital Campaign features several other exciting projects. This summer, we have FOUR major construction and renovation projects underway. Stay tuned for more updates on these exciting developments!
Construction Updates
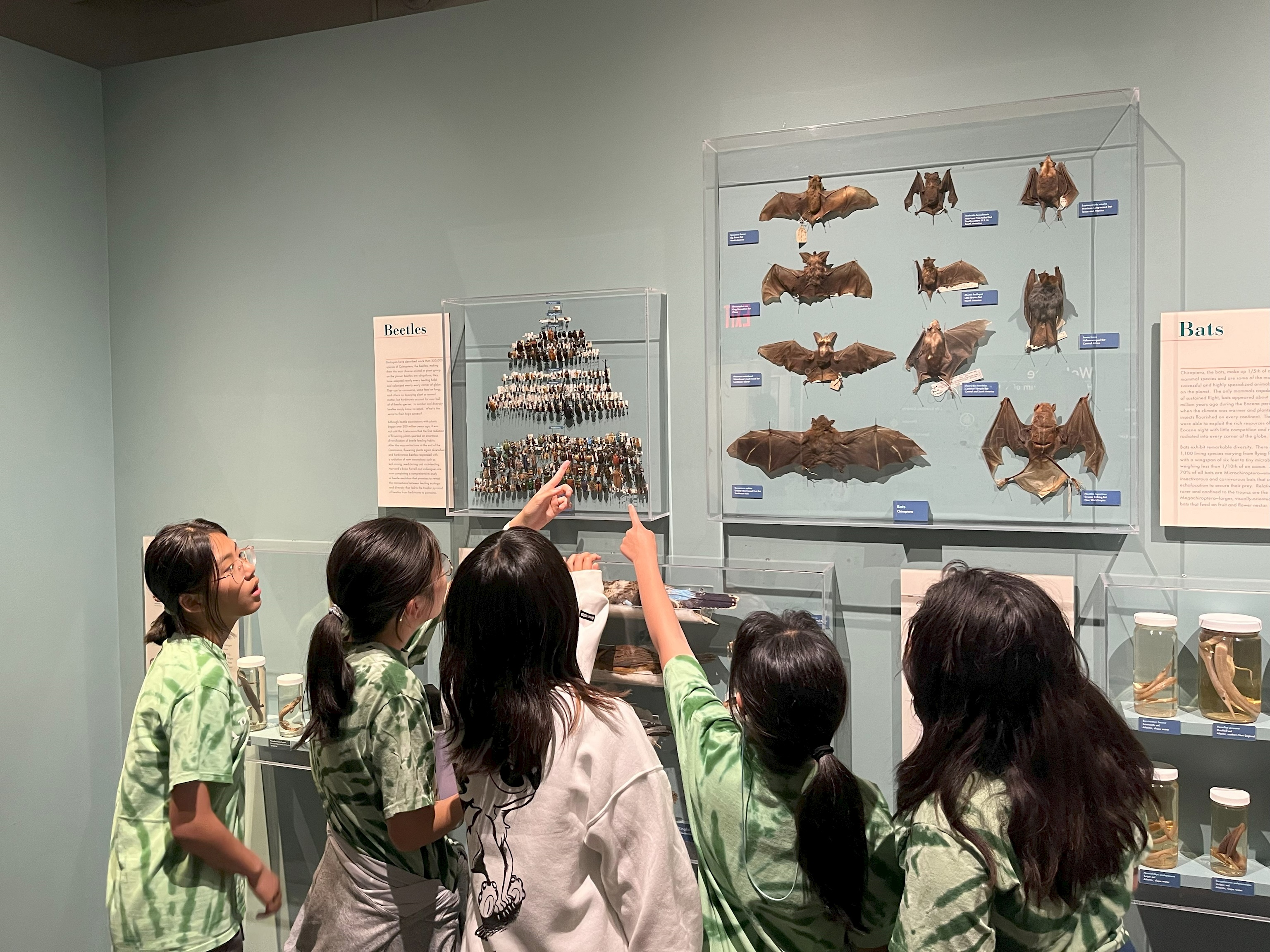
.jpg)
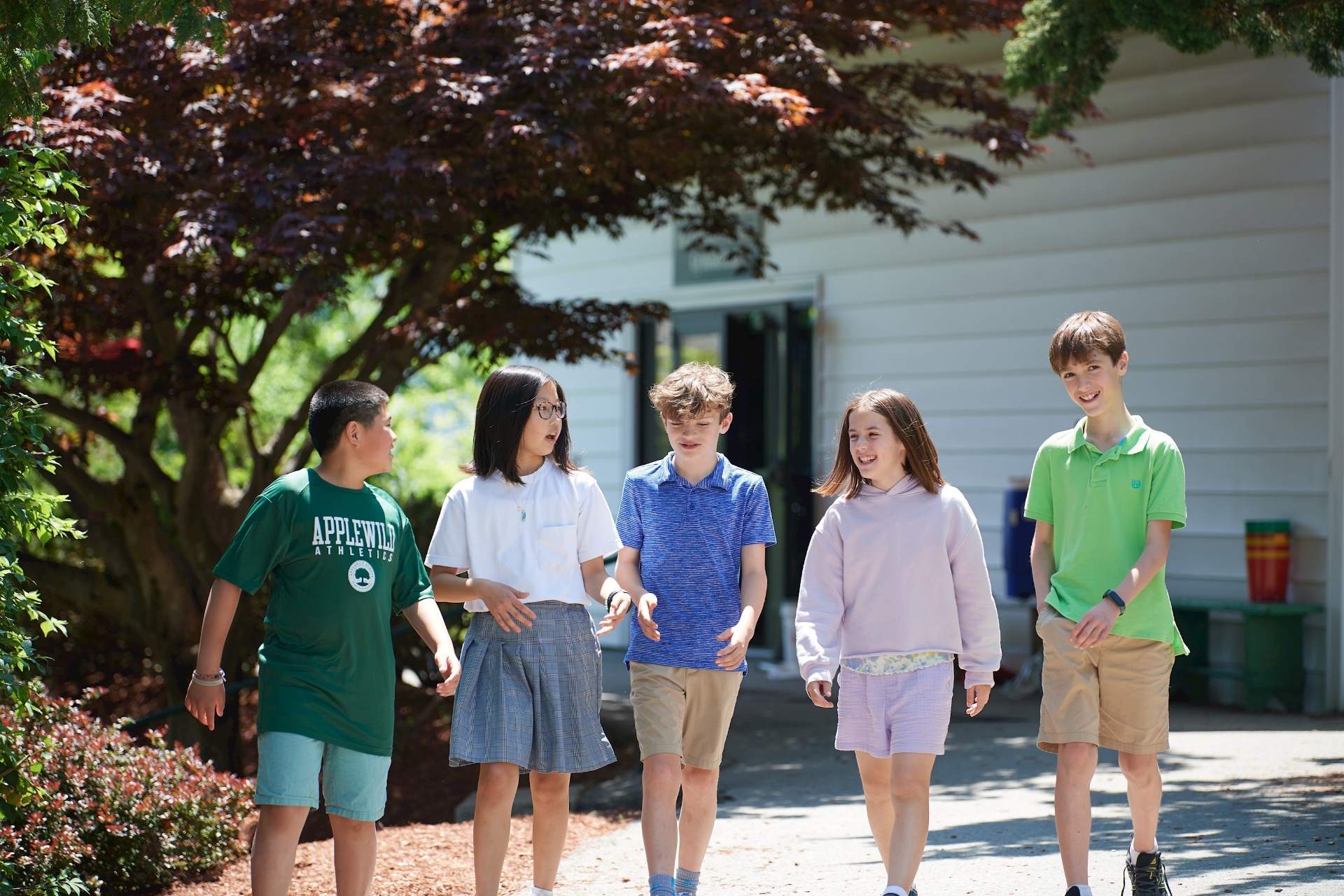
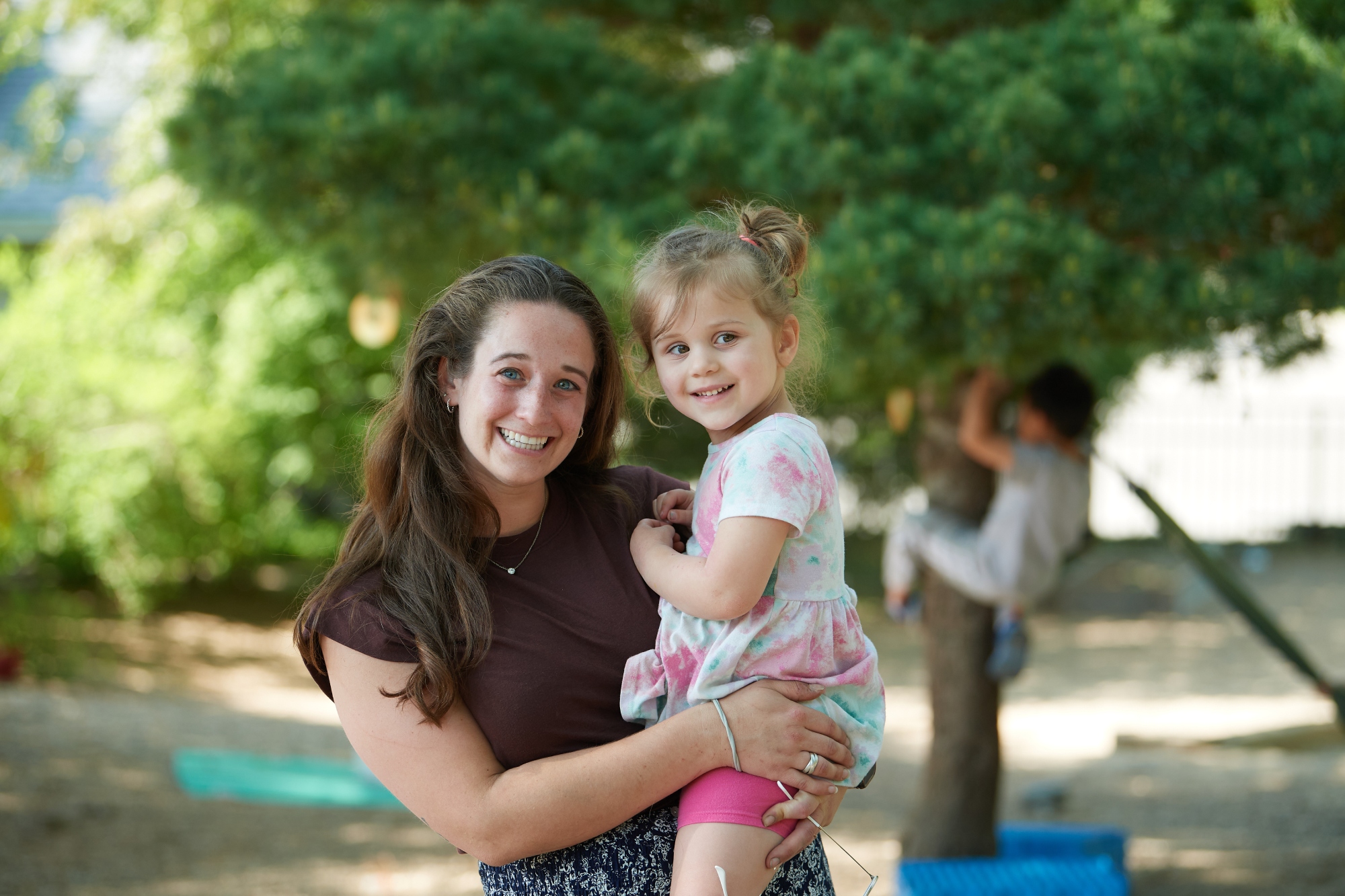

.jpg)
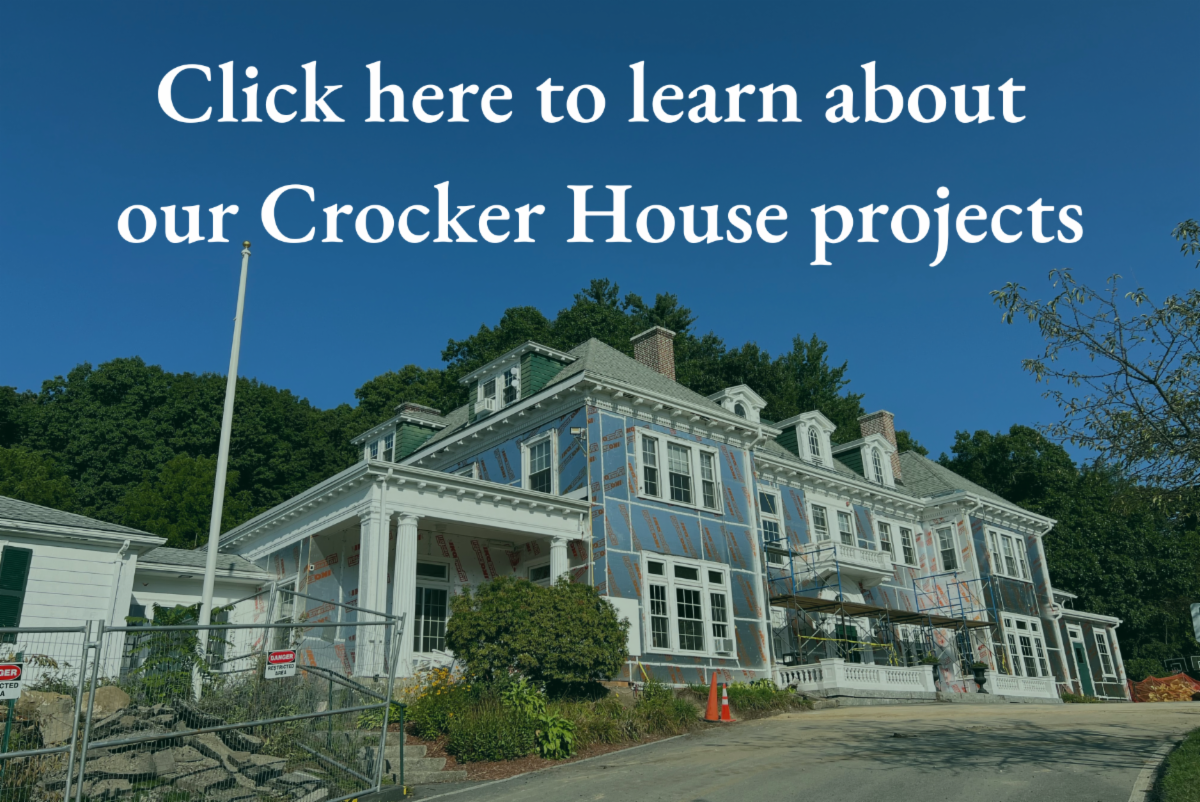
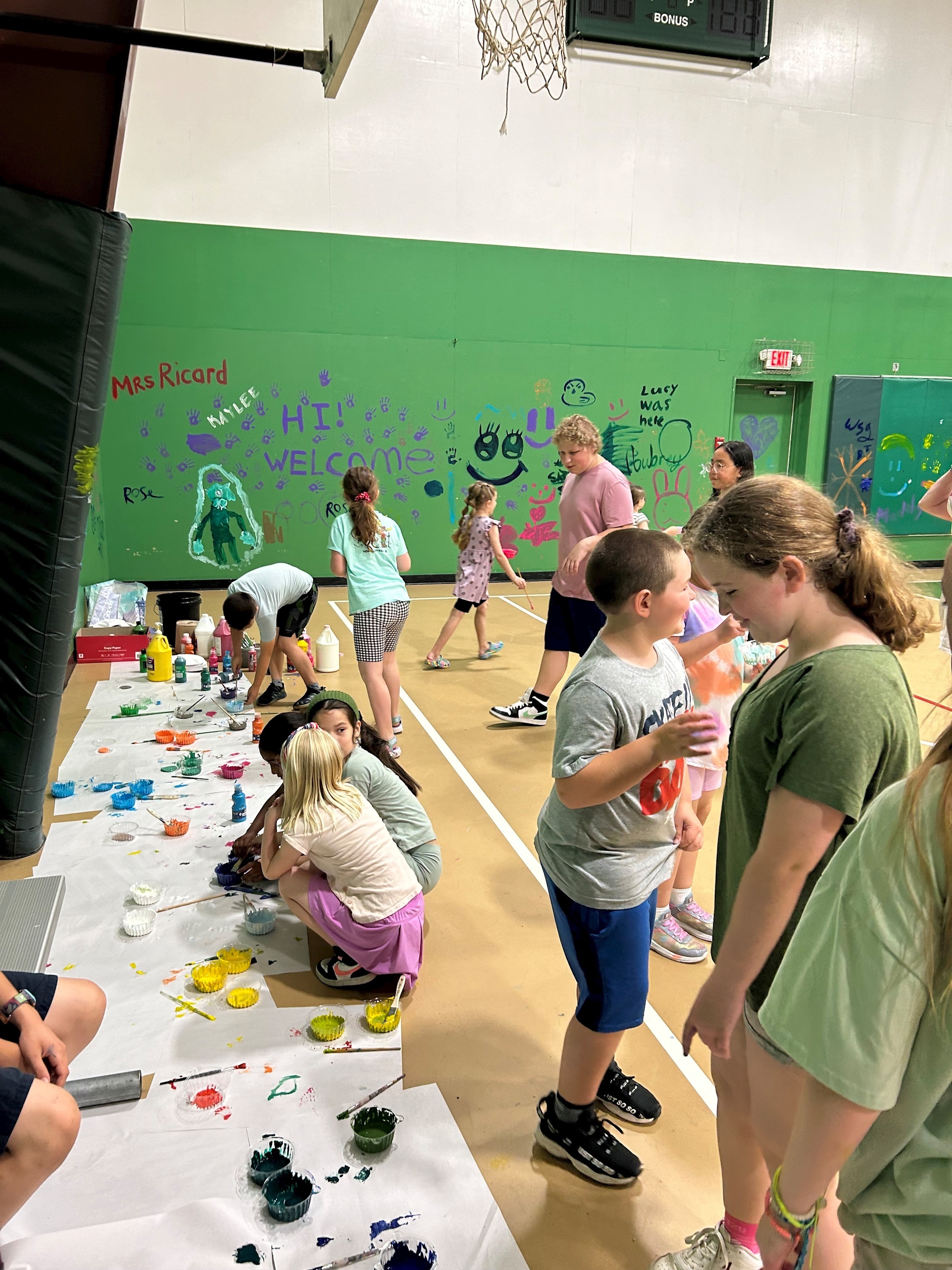
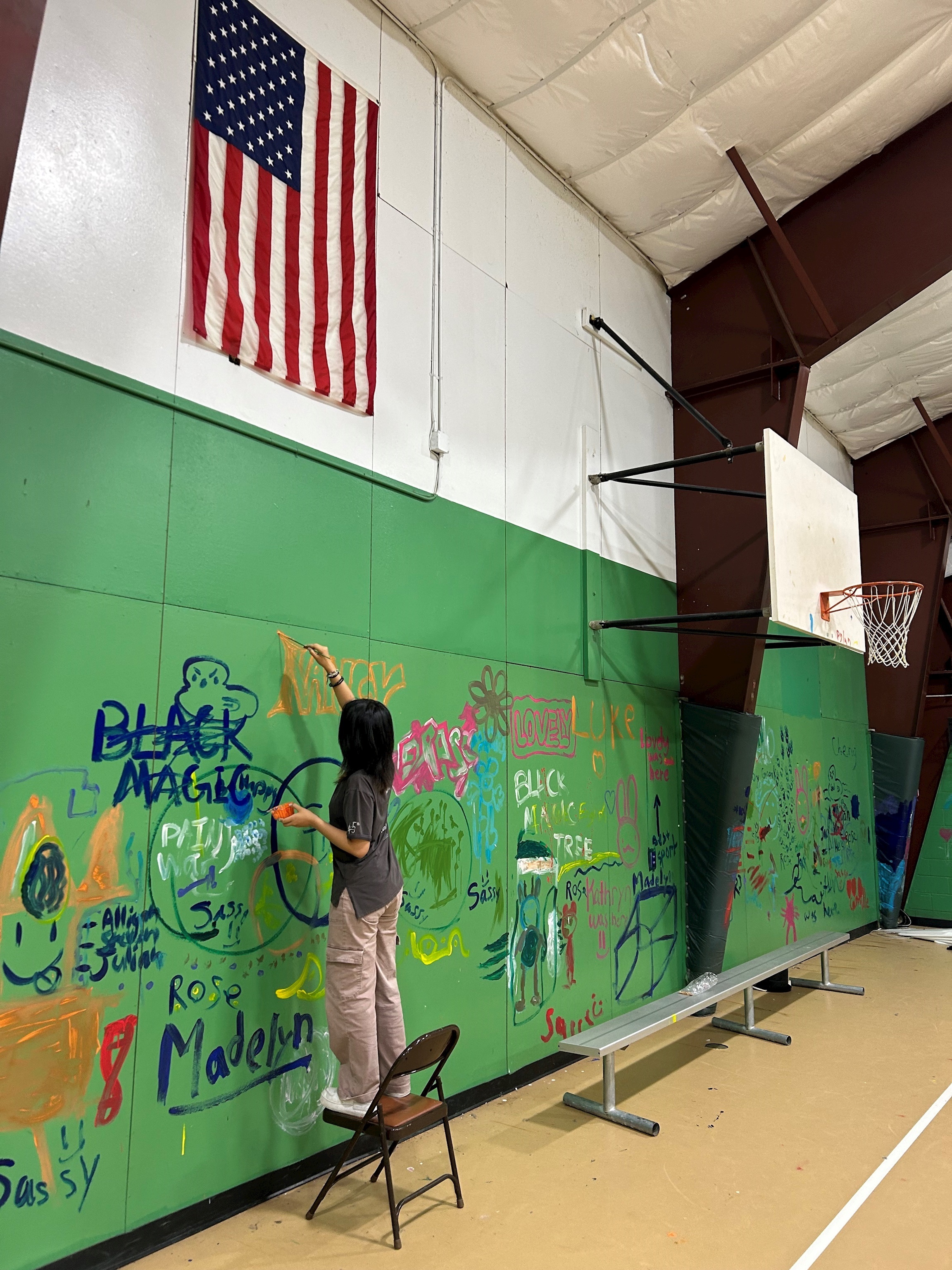


.png)
